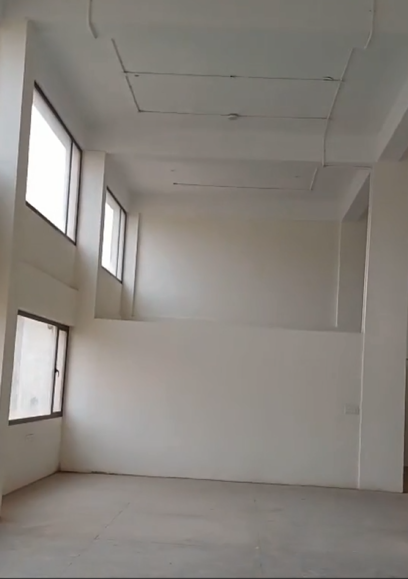Prime Warehouse & Industrial Space for Rent in Udyog Phase 4

Have Any Queries ?
Udyog Phase 4 offers an exceptional opportunity for businesses seeking to rent industrial or warehouse space with a spacious unit spanning 4,500 square feet. This property is designed to cater to a diverse range of business needs, including manufacturing, storage, distribution, or logistics. Situated in one of the most well-connected industrial zones, this space provides convenient access to major highways and transport hubs, ensuring seamless movement of goods and materials. The facility boasts modern infrastructure and features that make it a practical and efficient choice for industrial operations.
The space comes equipped with high ceilings, which allow for vertical storage and maximize storage capacity, along with a durable, load-bearing floor suitable for heavy machinery or goods. Its large, open layout can be customized or partitioned to suit the unique requirements of your business, whether you need separate zones for storage, production, or office work. Ample natural light and ventilation add to the operational efficiency, while provisions for utilities like power and water supply are already in place to support your daily needs.
Additionally, the property offers easy access for large vehicles like trucks and containers, ensuring smooth loading and unloading operations. Parking space is also available, making it convenient for employees and transport vehicles. The strategic location in Udyog Phase 4 further adds value, as it is surrounded by a thriving industrial community, providing potential opportunities for collaboration and support services.
Whether you are a startup looking for a cost-effective industrial space or an established business planning to expand, this 4,500-square-feet unit in Udyog Phase 4 is an ideal choice, offering the perfect blend of functionality, convenience, and scalability.
Amenities of the 4,500 Sq. Ft. Industrial/Warehouse Space in Udyog Phase 4:
- Spacious Layout: A large, open floor plan with 4,500 sq. ft. of usable space, ideal for storage, manufacturing, or logistics.
- High Ceilings: Provide ample vertical storage and flexibility for industrial operations.
- Adequate Power Supply: Sufficient electricity setup to support industrial machinery and operations.
- Water Supply: Provision for water to meet operational or facility maintenance needs.
- Ventilation and Natural Light: Well-ventilated space with access to natural light, enhancing the working environment.
- Truck and Container Access: Wide entry points for smooth loading and unloading of goods
- Prime Location: Strategically situated in a well-connected industrial hub with proximity to major highways and transport facilities.
